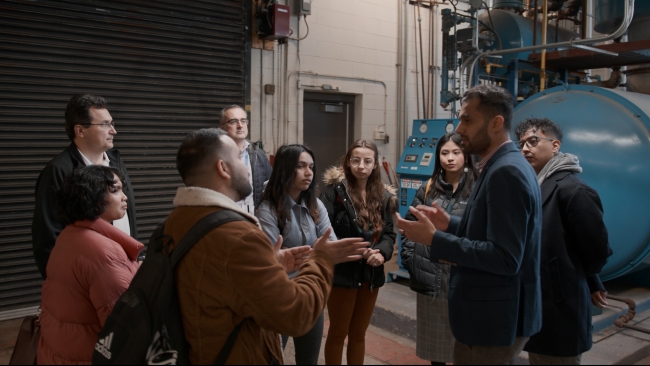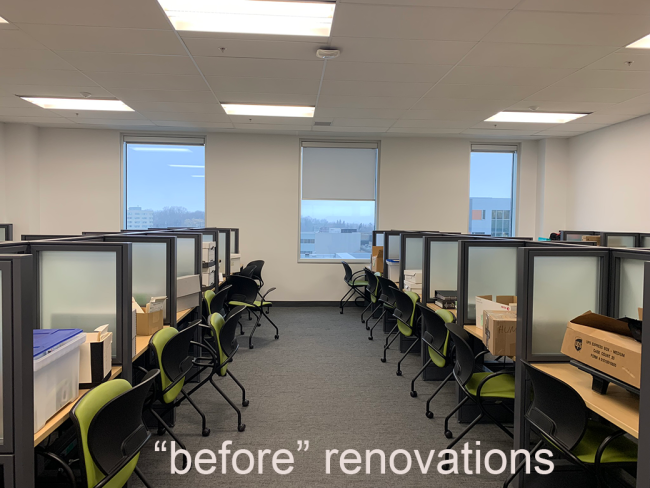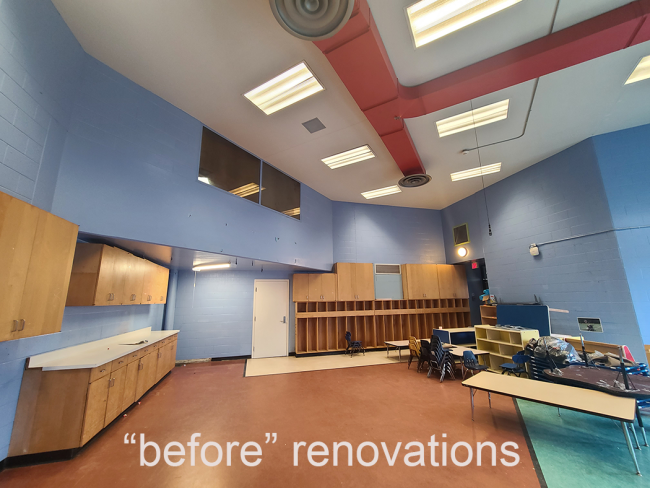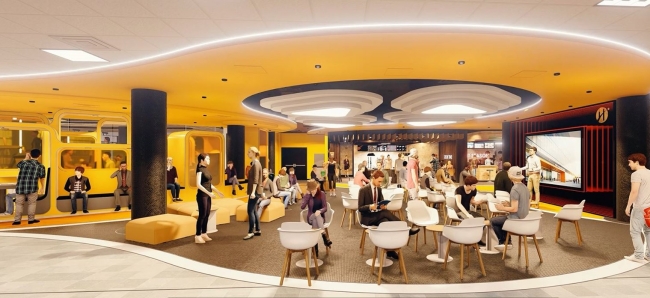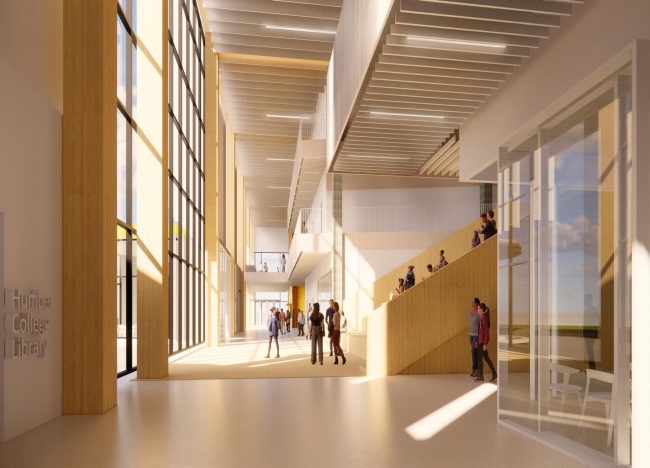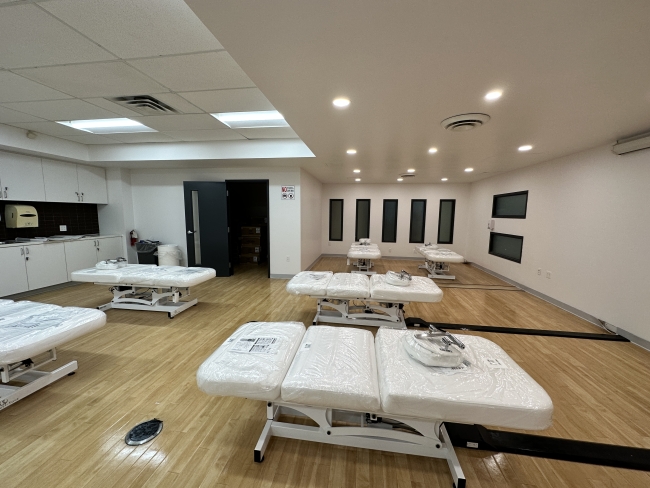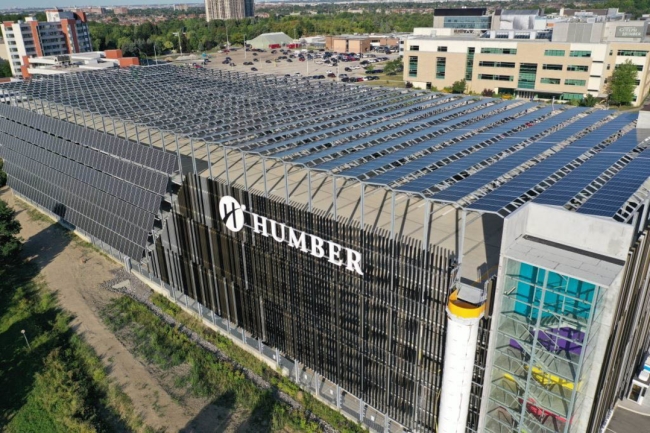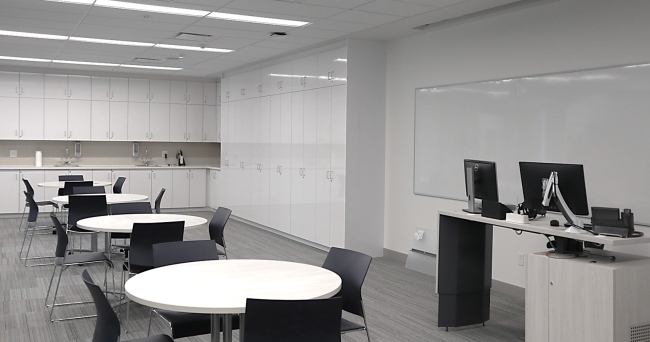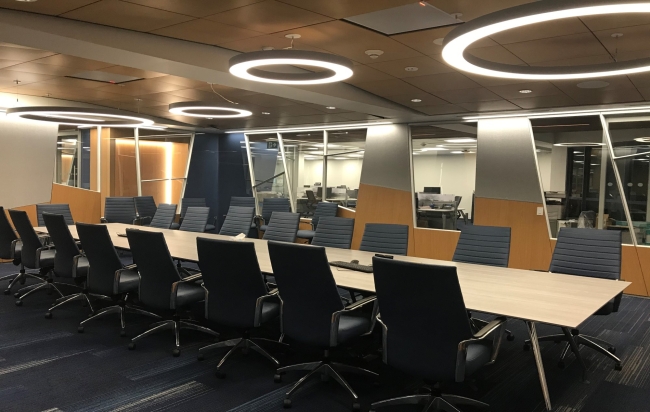Humber is preparing for the future by retrofitting the heating and cooling system at the North Campus. The project SWITCH, part of the Integrated Energy Master Plan (IEMP), is instrumental in helping Humber reach next zero by 2050.
These major construction and renovation projects are coordinated and managed by the Capital Development team and usually meet the following criteria:
- Outlined in the Campus Development Plan.
- Involve new construction (i.e. LRC), complex construction (i.e. a building addition) and/or major campus refurbishment.
- Initiated by the Senior Executive Team and approved by the Board of Governors.
- Wholly or partially funded through Humber's Central Funds budget.
- Usually require funding of one million dollars or more.
- Require permits and/or infrastructure upgrades to facilitate the new construction.
- Involve multiple stakeholders.
Current Projects
This project consists of repurposing a Study room as a one-stop location for all archival work and services.
Upgrades are being performed on the current space to create a multi-purpose space for Health Sciences. Finishes, millwork, lighting, furniture and technology are all being upgraded. Project will be completed September 2023.
A new student Town Square is being created as part of the retail space redevelopment at North Campus. The Town Square allows for a new gathering space for students, located centrally within the campus, where informal learning and sharing of information can take place. In addition, thi
Humber College North Campus is the planned western termination of the new Light Rapid Transit (LRT) line along Finch Avenue West, with a below-grade station on the SW intersection of Highway 27 & Humber College Boulevard, anticipated for completion December 2023.
Humber is continually working to embody our institutional value to preserve our collective future. All campus development and operations begin by incorporating sustainability into the design and building process and connecting students to real-world learning opportunities.
A creative focal point at Lakeshore Campus, the 365,000 sq. ft. Humber Cultural Hub (HCH) will spark exciting possibilities for students, local cultural and creative industries, and the community.
