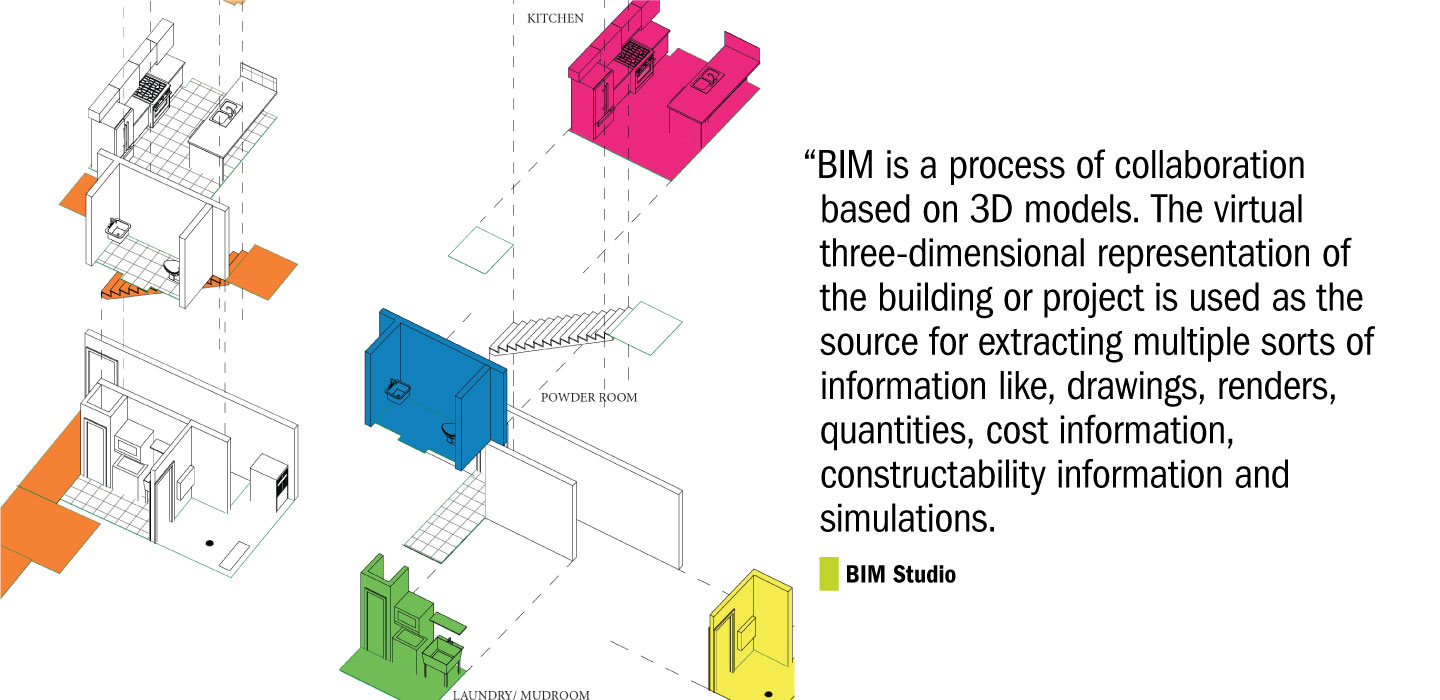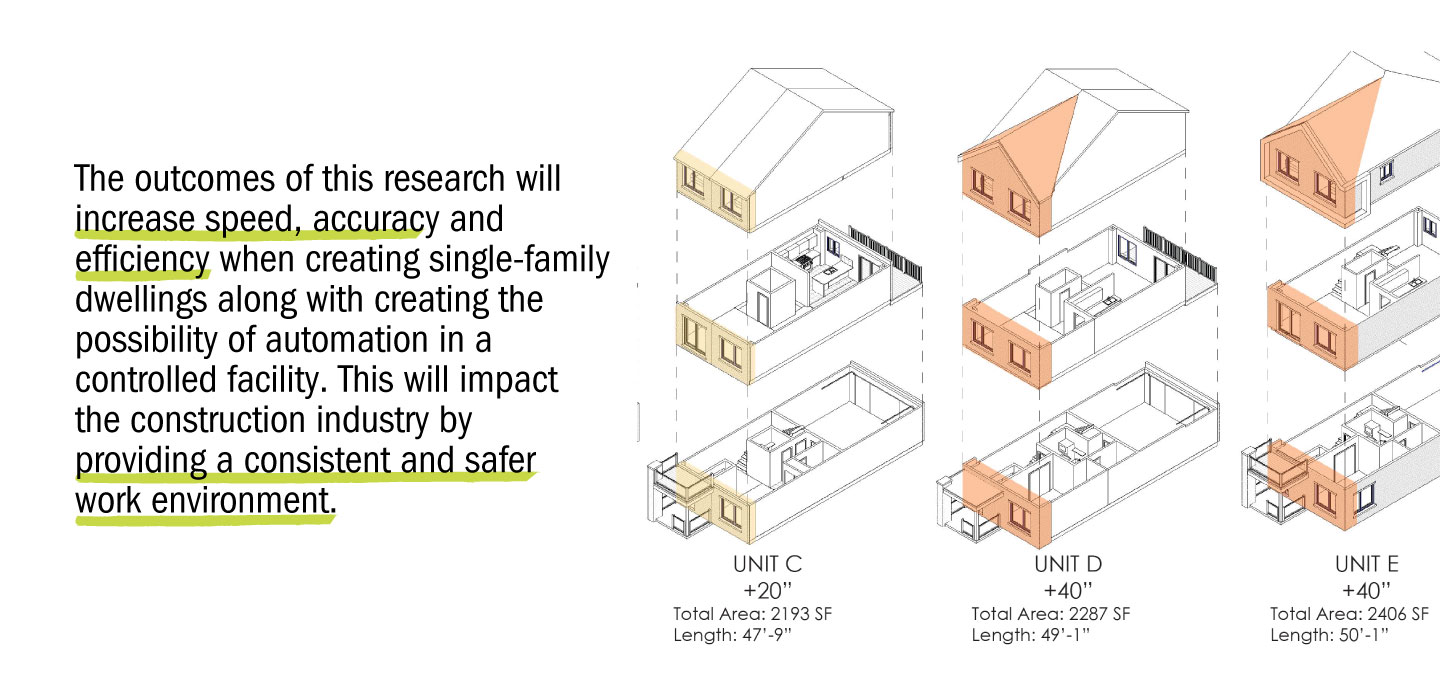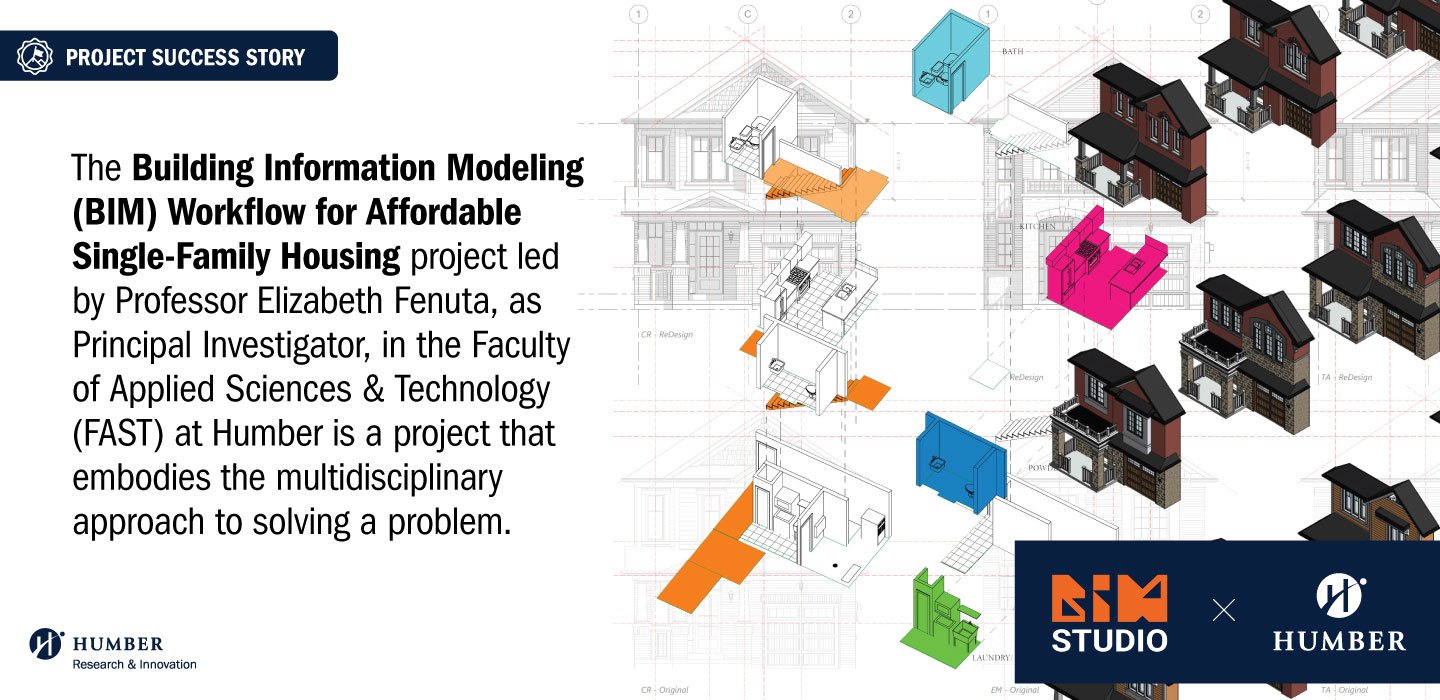Multidisciplinary approach to solving community problems is one of the defining aspects of the phenomenon-driven research that takes place at Humber College. The Building Information Modeling (BIM) Workflow for Affordable Single-Family Housing project led by Professor Elizabeth Fenuta, as Principal Investigator, in the Faculty of Applied Sciences & Technology (FAST) at Humber is a project that embodies the multidisciplinary approach to solving a problem.
Through combining the disciplines of architecture, design, engineering, and computer science, the project sought to test the redesign of tract houses and builder options, in an interchangeable way, and minimize the impact of the construction procurement process by utilizing the BIM workflow developed by BIM Studio.
The outcomes of the project were increasing speed, accuracy and efficiency when creating single-family dwellings along with creating the possibility of automation in a controlled facility.
The “BIM Workflow for Affordable Single-Family Housing” project was awarded the Natural Sciences and Engineering Research Council of Canada (NSERC) Engage grant ($25K) in 2020.
Industry Partner
The research team collaborated closely with industry partner BIM Studio for the project.
BIM Studio's primary business is to provide BIM services to the Canadian building and construction industry, which reduces costly errors, material waste, and low-quality, high-priced housing.
BIM Studio explains BIM as follows:
“BIM is a process of collaboration based on 3D models. The virtual three-dimensional representation of the building or project is used as the source for extracting multiple sorts of information like, drawings, renders, quantities, cost information, constructability information and simulations. By using the Virtual model as a single source of truth, the information that is being extracted and shared between all project participants will be consistent and up to date.”
The benefits of the project for the industry partner included enhancing the skill and knowledge sets of personnel, improving applied research and development capabilities as well as increasing the diversity of the workforce and access to new markets.

Challenge
Traditional methods of architectural documentation ‘’blueprints” and engagement with the design and building team have resulted in costly errors, material waste, low-quality, high-priced housing, which ultimately does not serve the housing needs of the public (Della Torre et al. 2020). Traditional methods of designing buildings do not encourage multidisciplinary collaboration from the start of a building project causing unnecessary changes to the ‘blueprints’ to ensure the building is functional and constructible (Wong et al. 2018). BIM Studio has developed a new workflow of software integration to aid in designing single-story dwellings to ultimately become more functional and affordable which will help with the Toronto housing crisis (Dowhower, 2010).
The challenge this industry faced is the lack of highly-skilled personnel that understand both design, building and construction along with computer programming. The outcomes of this research will increase speed, accuracy and efficiency when creating single-family dwellings along with creating the possibility of automation in a controlled facility. This will impact the construction industry by providing a consistent and safer work environment. Humber students working on the project will gain valuable technical skills.
The research project utilized the BIM workflow developed by BIM Studio to test how standard builder’s houses can be redesigned in a modular way that is easily interchangeable while having minimum inefficiencies between options. Utilizing BIM software workflows allows for management of many data inputs, increased efficiency with less error.
The research methodology consisted of the following:
- Analysis of the floors plans and designs available for a single-family dwelling.
- Research and collect design rules from Ontario Building Code (OBC), accessibility for single-family dwellings.
- Research arch standards for example sizes of doors, stair openings, window sizes, closet depth, hallways sizes.
- Redesign the floor plans with a modular approach that can fit a variety of lot sizes.
- Research and implement plumbing code.
- Create plumbing models using BIM.
- Create standard layouts for washrooms such as powder room, bathroom, master bedroom ensuite that could be used as blocks in the design using BIM.
- Create and research layouts for laundry rooms and kitchens using BIM.
- Costing for various options and life cycle analysis.

Project Leads
Elizabeth Fenuta is a Professor of Architectural Technology in the Faculty of Applied Sciences & Technology (FAST) at Humber College. She received her Master of Architecture and Honors Bachelor of Architectural Studies from the University of Waterloo.
Through the studying of architecture in Italy and by working at various prestigious architecture and design firms in Toronto, she provides a unique inter-disciplinary approach to spatial practice. Elizabeth has taught at the University of Waterloo and researched with Dr. Elizabeth English on Amphibious Architectures. She has also taught Architecture at Ryerson University and Interior Design at Yorkville University.
Reflecting on the project outcome, Elizabeth shares:
“The project was a great success. The student’s engagement with the industry partner and their goals for the project were met and exceeded. Students were offered full-time employment after the project was completed.”
Jad Joulji (Founder, BIM Studio Inc.): As an early BIM adopter, Jad has been working on the professional and educational fronts to accelerate the adoption of BIM in the industry. His architectural education, business experience and involvement in construction allow him to bridge the BIM gap between industry stakeholders. Jad also teaches and builds BIM curriculums in various educational institutions in Canada incorporating real-life examples into the classrooms.
Student involvement
Four research assistants were involved in various aspects of the project from research design to data collection to management of research databases to technical support activities. As a result of their participation, they were able to gain valuable technical skills relating to construction detailing, new modes of construction documentation, workflows utilizing Revit as a basis in conjunction with third-party plugins and day-to-day project management. In addition to these technical skills, the students have also sharpened their ‘soft’ skills such as communication, teamwork, time management and critical thinking.

Research Assistants
James Lee (currently enrolled in Humber’s Advanced Diploma, Architectural Technology Program)
Ekaterina Kozina (RA Humber College and BIM Technologist at BIM Studio Inc.)
Robin Scott (Humber’s Advanced Diploma, Architectural Technology Graduate)
Aneri Parekh (Humber’s Project Management Graduate)
Potential for impact
The value of this research applies to the architectural, development and construction industry by increasing the speed, accuracy, costs, and efficiency of creating single-family dwellings. Moreover, the research project contributes to creating better quality dwellings through utilizing better materials that serve the public at large. This new process of building will allow for a low barrier to entry for the labour force while working in a controlled environment as opposed to working in the harsh conditions that often come with working outdoors. As a result, the project also paves the way to creating a better and safer work environment in the construction industry.
References
Dowhower, J. F. (n.d.). Adapting building information modeling (BIM) for affordable & Sustainable Housing. TexasScholarWorks. Retrieved from https://repositories.lib.utexas.edu/handle/2152/ETD-UT-2010-05-1391
The success of research projects is an outcome we are enthusiastic about sharing with our audience. Expect regular updates from us highlighting breakthroughs through research and innovation.
In the meantime, we want to hear from you. What are some of the projects you are leading? What’s in the pipeline for your organization? Are you interested in beginning your research journey?
Get involved in research projects taking place at Humber today!

We acknowledge the support of the Natural Sciences and Engineering Research Council of Canada (NSERC). Nous remercions le Conseil de recherches en sciences naturelles et en génie du Canada (CRSNG) de son soutien.
